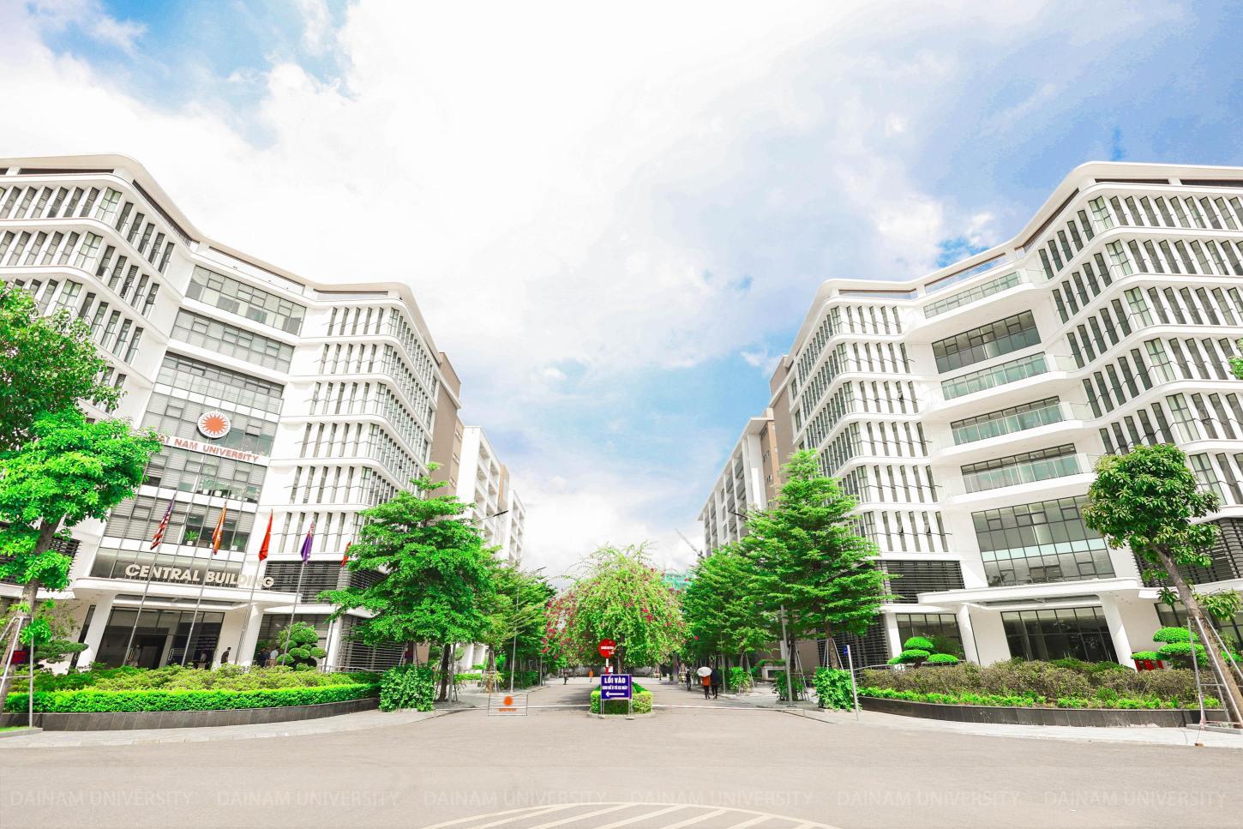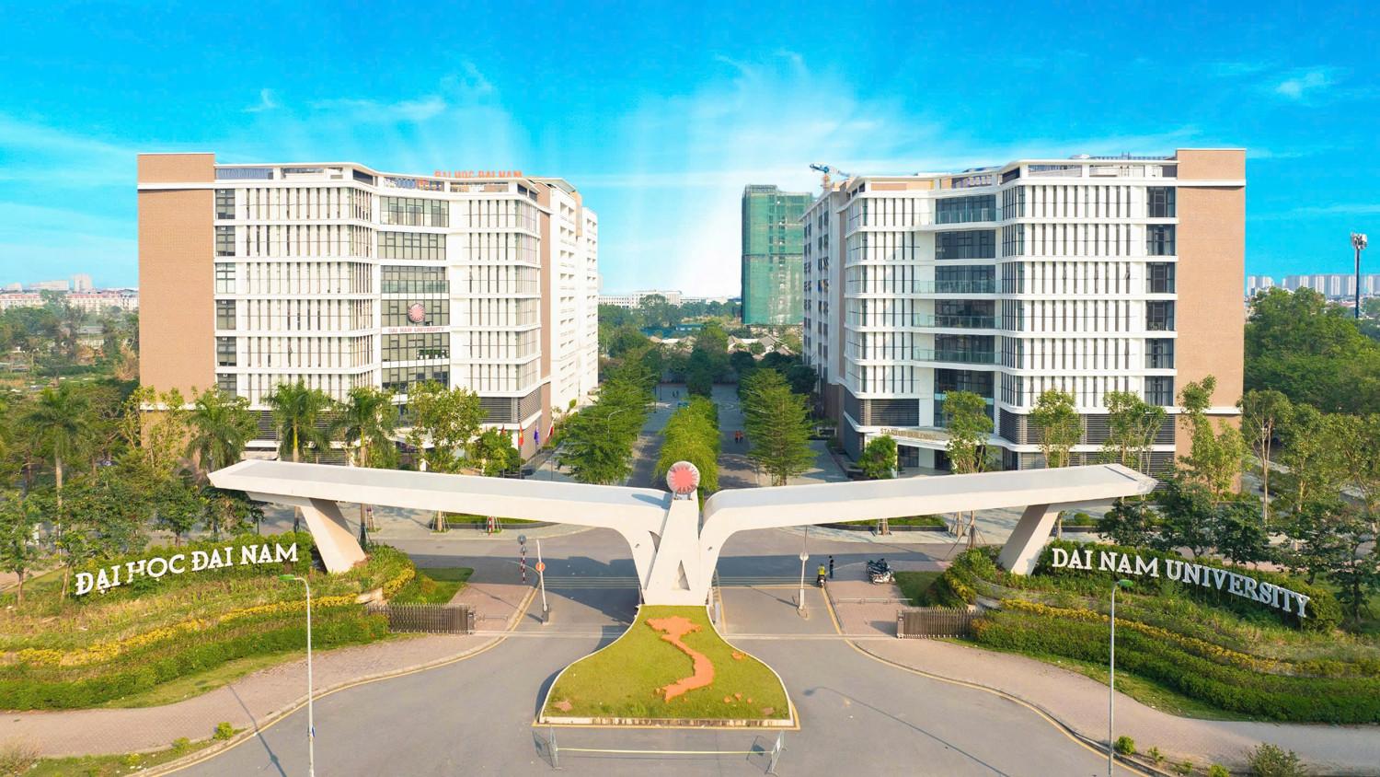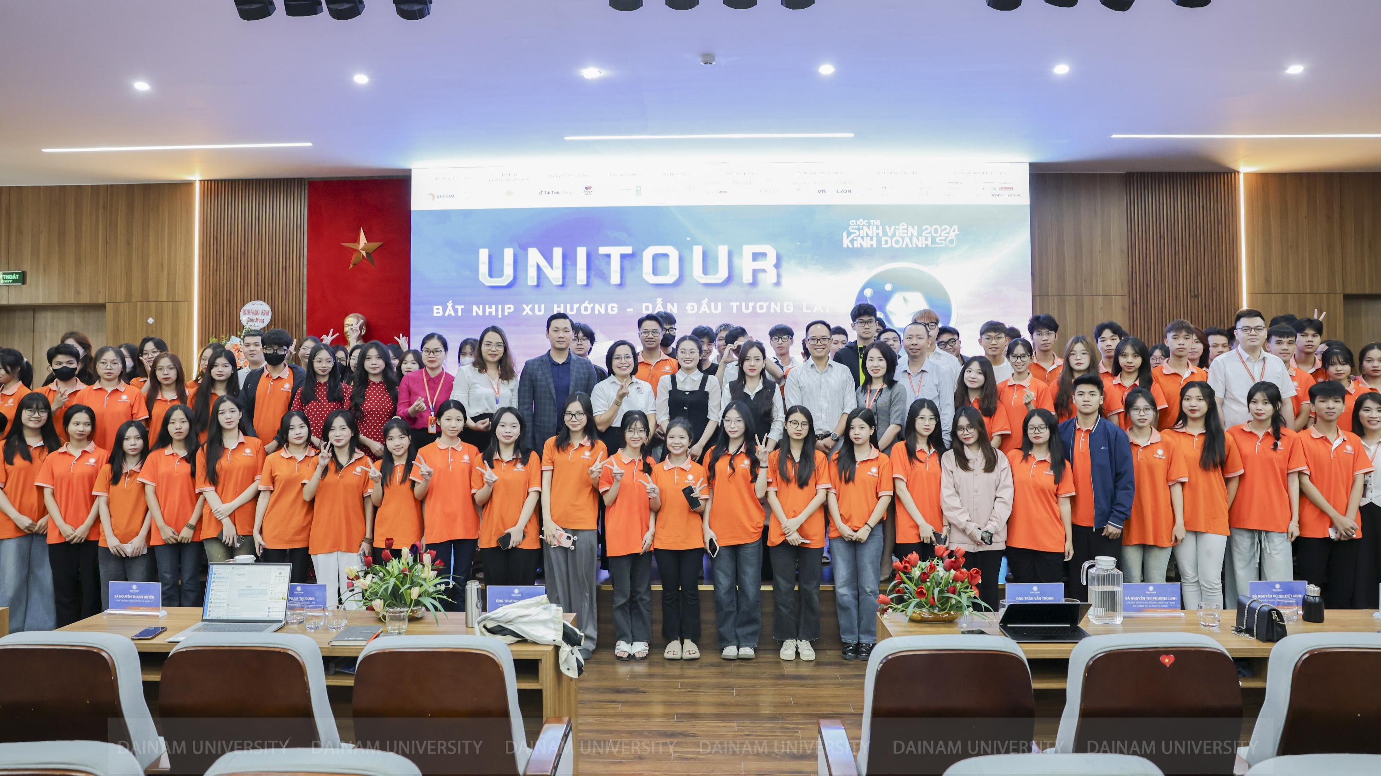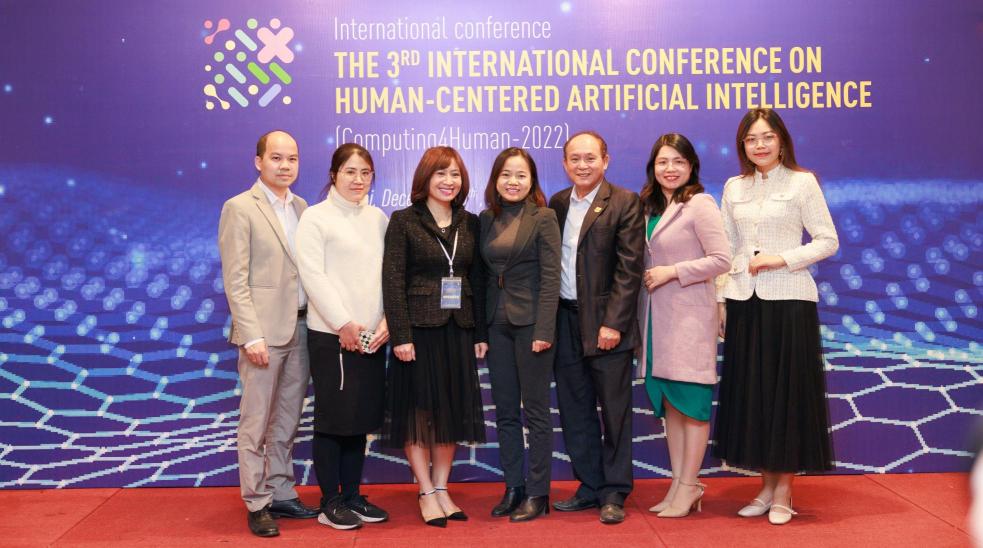Project PIXEL BUILDING Office Building, MELBOURNE
Posted date 22/09/2016
3.839 view

Pixel building is known as the office of the future and one of the most sustainable buildings in the world.
General information:
Design: Studio505 Design Office
Location: 205 Queensbury Street, Carlton, Melbourne, Victoria, Australia
Completion date: July 2010
Category: Office Building
Design: Studio505 Design Office
Location: 205 Queensbury Street, Carlton, Melbourne, Victoria, Australia
Completion date: July 2010
Category: Office Building
.png)
Pixel building is known as the office of the future and one of the most sustainable buildings in the world.
Located on the site of a former brewery in Melbourne, Pixelbuilding is considered the most important and ambitious project in Melbourne and Australia. The building achieved a perfect score of 105/110 for 6 stars on the Green Star rating system, the highest score ever awarded by the Australian Green Building Council and received the world's highest rating for energy and environment from the US Green Building Council's Leed green building rating system in 2012.
Inspired by the many colored dots that make up a digital image, the building’s facade is a combination of fixed sunshades and flexible “pixel” panels that can be changed automatically according to the sun’s shadow. The combinations optimize natural light and minimize the amount of heat radiation into the house with double-glazed windows that ensure the best ventilation in the house.
.png)
Elevations and side views.

General plan and ground floor plan
.png)
Typical floor plan and roof plan

About energy.
The Pixel Building is Australia’s first carbon neutral building, using solar energy to generate electricity, water, store water, reduce emissions and provide food for the entire building. The project has been awarded full marks for its emissions reductions, innovation with vacuum toilets and anaerobic digestion systems. Tinted windows help the building make the most of solar energy for daylighting. The heat absorbed during the day will be used to generate electricity for the entire building. The building uses three wind turbines and both fixed and tracking photovoltaic arrays for its energy needs, with surplus energy fed back into the grid. In addition to using a large amount of recycled materials in construction, Pixel also features a 100% fresh air cooling system provided by a gasfired ammonia absorption chiller and delivered hydronically through a large floor with individually controlled diffusers at each workstation.

Underfloor cooling system and rooftop photovoltaic system

Diagram of cooling system and automatic sunshade system
About water storage and self-supply system.
Pixel features the most complex water treatment and usage systems ever built. The building is designed to be self-sufficient in water for the entire building if Melbourne maintains its ten-year rainfall average from 1999-2009.
The Pixel building's roof is partly covered with a garden with grass and plants, watered by rainwater. This rooftop garden also insulates the floor below. But the rainwater isn't just used for irrigation - it's also treated to drinking water quality and used for showering throughout the building. After use, the water is treated again in a series of filters - Plants behind the sunshades help filter the building's greywater by removing nutrients from the water that flows through the filtration system.

Diagram of rainwater storage and use filtration system

Rooftop Garden
Awards received.
• The world's highest score achieved by Leed, the US Green Building Council (March2012.
• BPN Sustainability Awards, the largest and most outstanding commercial award of 2011.
• Green Building Award, New Building - Asia Pacific, Commercial Project Merit Award 2010.
• Banksia Awards 2010
• Premier Sustainability Award (Victoria) 2011 - Built Environment.
• Premier (Victoria) Sustainability Award 2011 - Products, Services
• Victorian Architecture Awards 2011 - Sustainable Architecture Awards 2011
• Achieved a perfect score of 105/110 for a full 6 stars under the Green Star rating system, the highest score ever awarded by the Green Building Council of Australia
Studio505 has designed a very simple and tight office building, combined with a series of environmental systems to provide a coherent, highly aesthetic architectural product, providing optimal efficiency, especially bringing values to the environment and sustainable development.
References
https://www.gbca.org.au/green-star/pixel/
https://www.rehau.com/au-en/construction/construction-references/pixel
http://www.archdaily.com/190779/pixel-studio505
http://www.architectureanddesign.com.au/projects/large-commercial/pixel
http://www.studio505.com.au/work/project/pixel/8
http://standard.jetsgroup.com/en/sanitary-systems/buildings/references/pixel-building.asp
x
Le Hung Anh, Faculty of Construction and Architecture
Latest article
View all Posts
Related articles
See all related Articles
Register for admission consultation 2025
Dai Nam University offers admissions to
36 academic programs
across a diverse range of disciplines, including Healthcare, Engineering and Technology, Economics and Business, and Social Sciences and Humanities.
Register now to secure
scholarships and tuition support worth up to 55 billion VND
scholarships and tuition support worth up to 55 billion VND

Register now to secure
scholarships and tuition support worth up to 55 billion VND
scholarships and tuition support worth up to 55 billion VND









